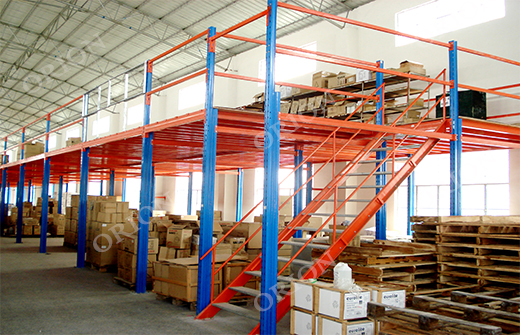Thai 8m-span Mezzanine Floor Project Done Right
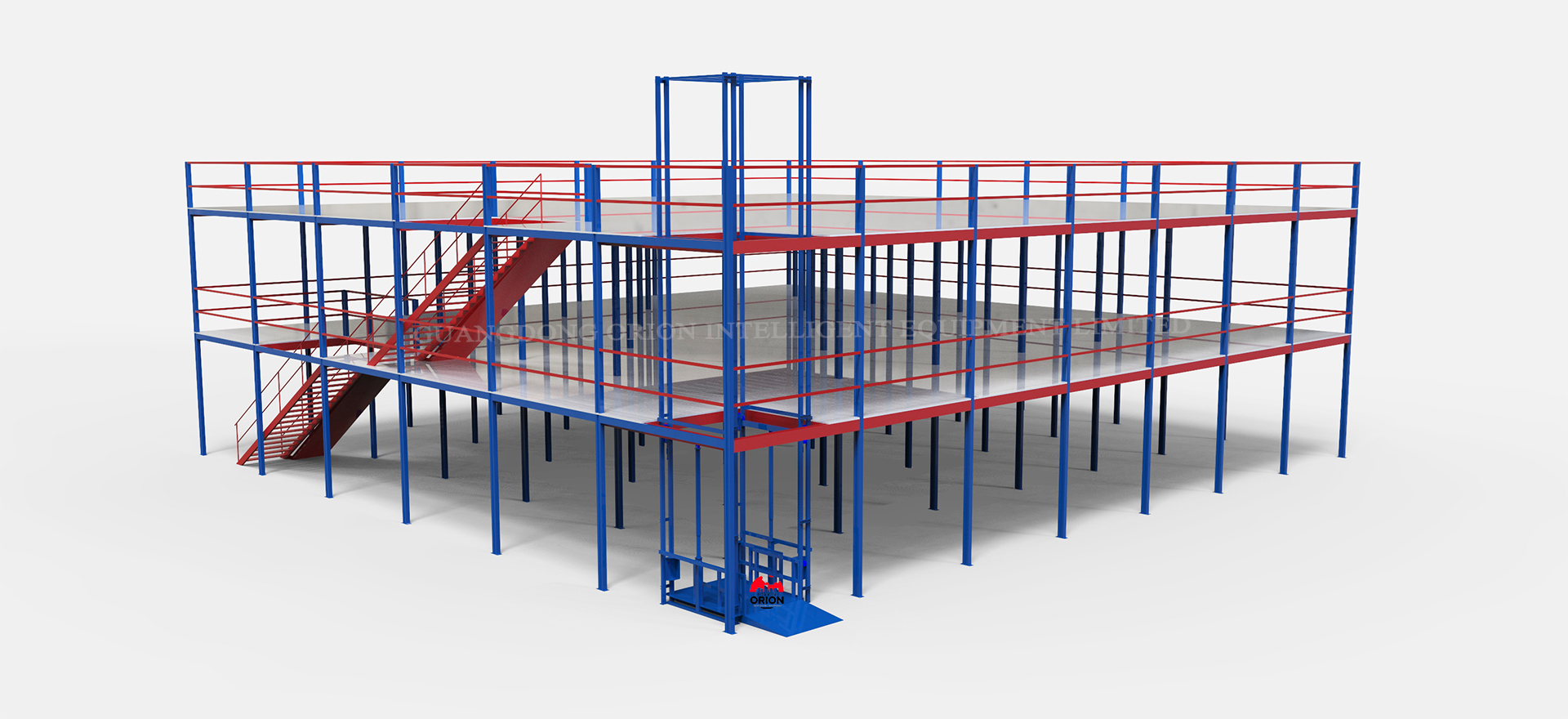
At the start of the project, our company had in-depth communications with the enterprise to clarify its needs. The enterprise was expanding its business and building a new factory, so it required mezzanine floor.
Its core needs were as follows:
The mezzanine floor with an 8-meter span and a load capacity of no less than 600kg/㎡;
Completing production and construction within 1 month to match the new production line;
Needing end-to-end services from production to installation, which also met local building safety standards.
ORION's baseline plan was as follows:
High-strength I-beams are used as the main load-bearing structure of the steel platform, which fully meets the requirements for load capacity and span.
Meanwhile, based on the customer’s goods storage needs, light-duty racks are placed under the platform—this greatly improves the space utilization of the warehouse.
1.2-meter-high protective handrail are installed around the edges to ensure the safety of both personnel and goods.
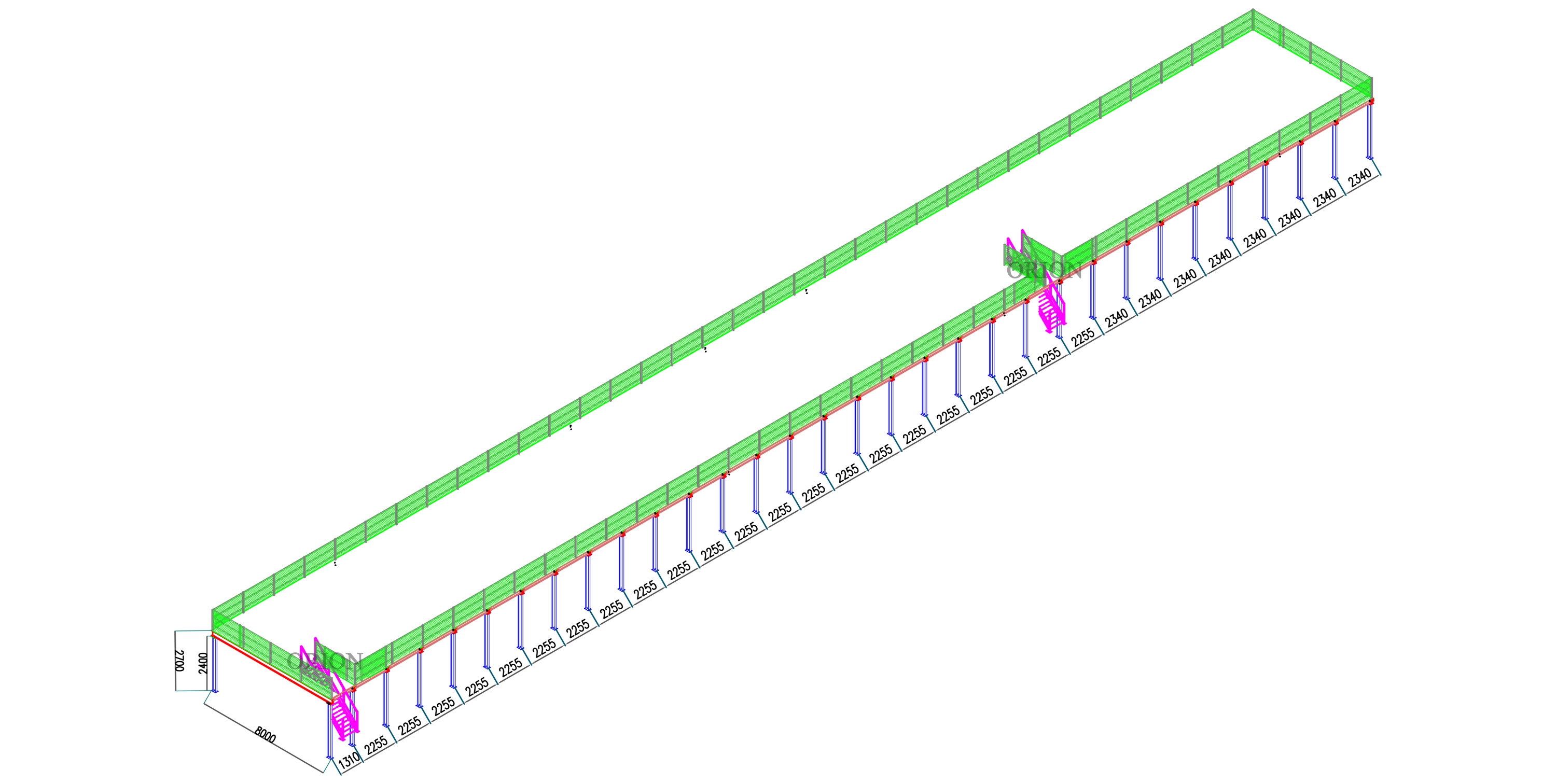
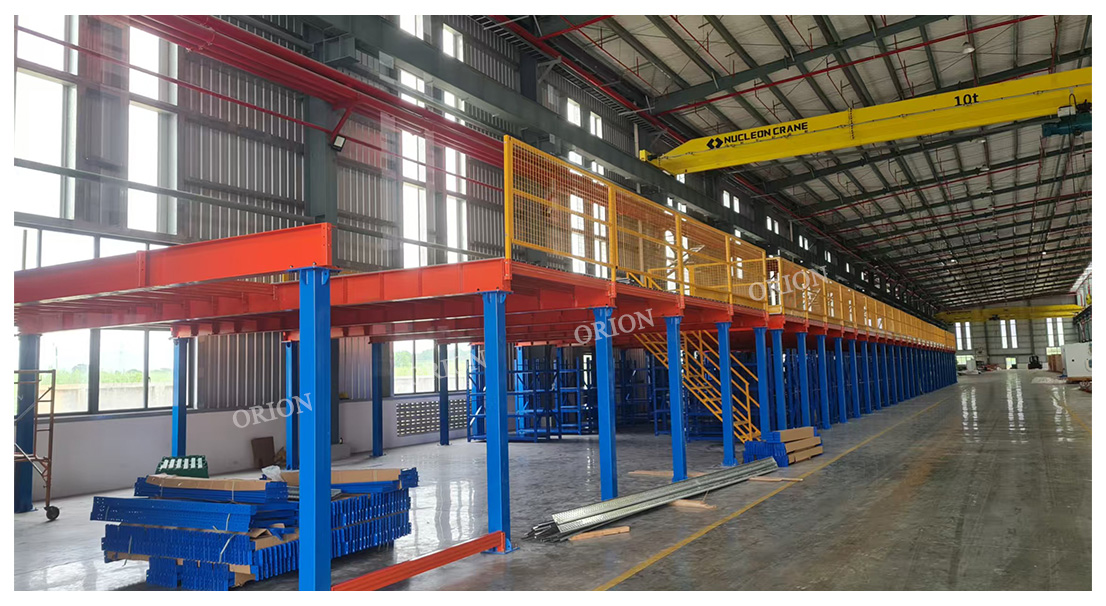
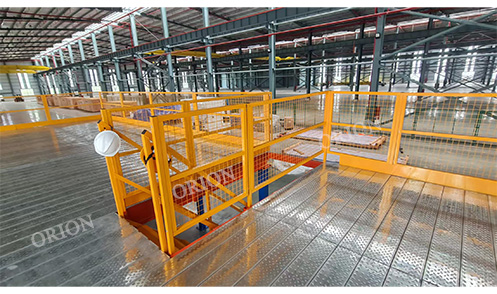
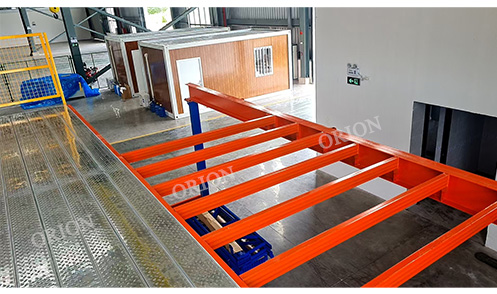
| Floor Area | 560㎡ |
| Floor Height | 2700mm |
| Maximum Span | 8000mm |
| Load-Bearing Capacity | 600kg/㎡ |
| Handrail Height | 1200mm |
| Number of Stairs | 2 Sets |
| Stair Width | 1000mm |
| Floor Surface | Galvanized Steel Gusset |
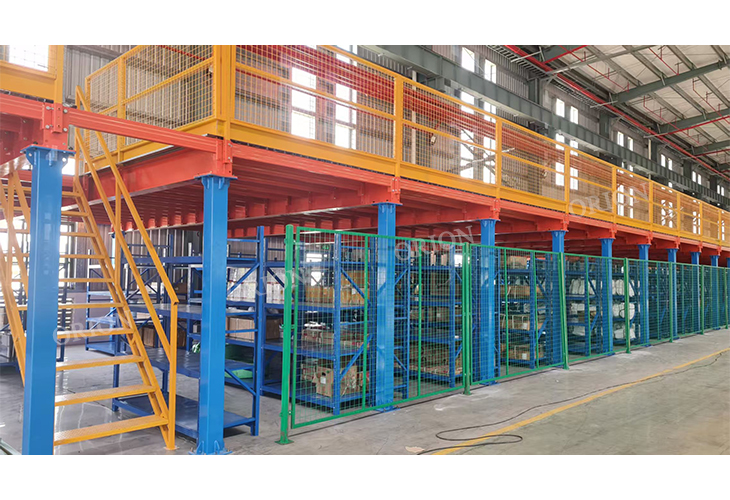
Project Insight:
For customers, an I-beam steel platform is more than just a "space-increasing structure" — it’s a comprehensive solution that "boosts efficiency, controls costs, and ensures safety".
It solves load-bearing issues through optimized mechanical performance, and improves cost-effectiveness by controlling the whole-life cycle costs.
Ultimately, it helps customers maximize production capacity, storage, or operational efficiency within limited spaces — making it especially suitable for industrial and logistics enterprises that pursue "high efficiency, economy, and safety".










