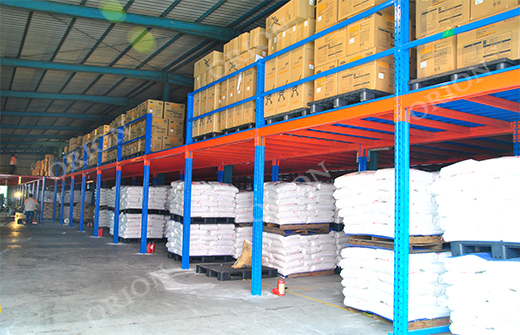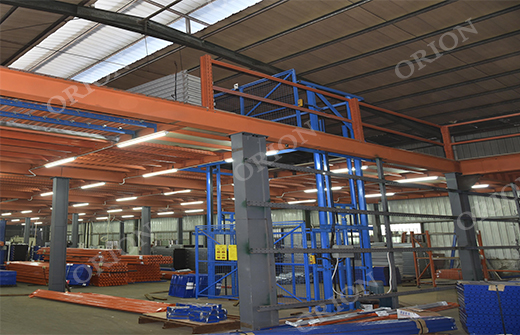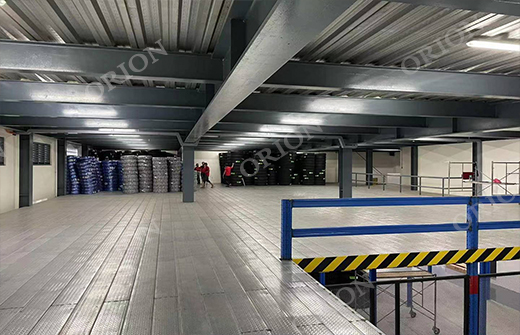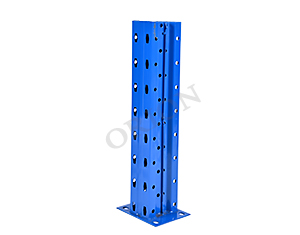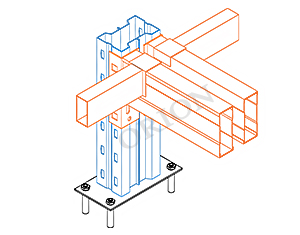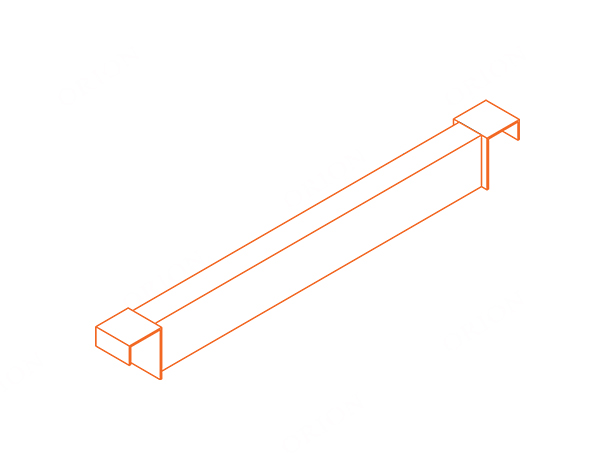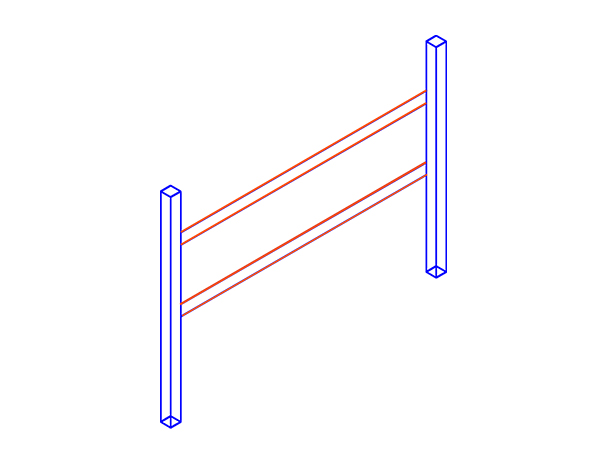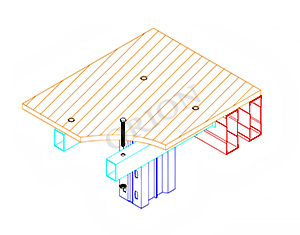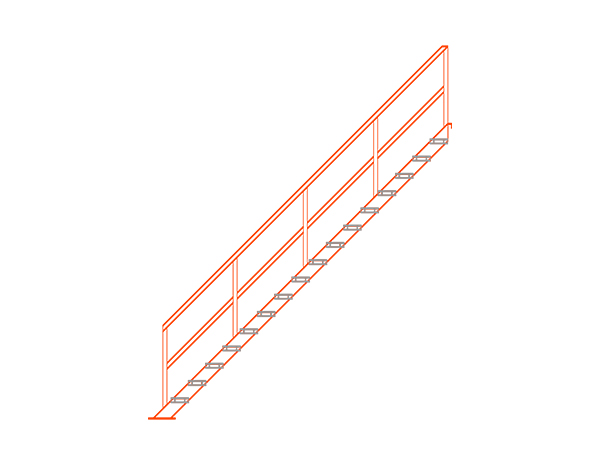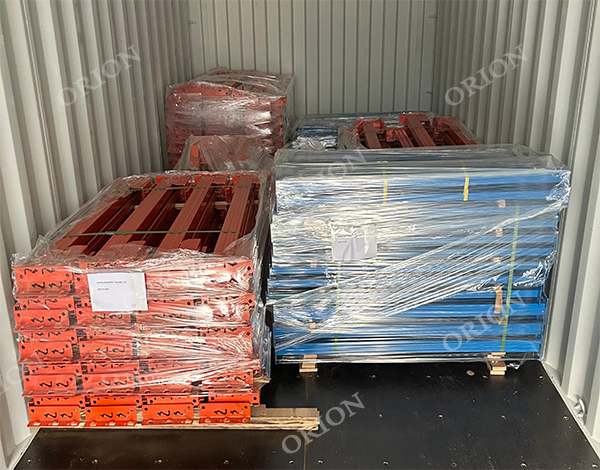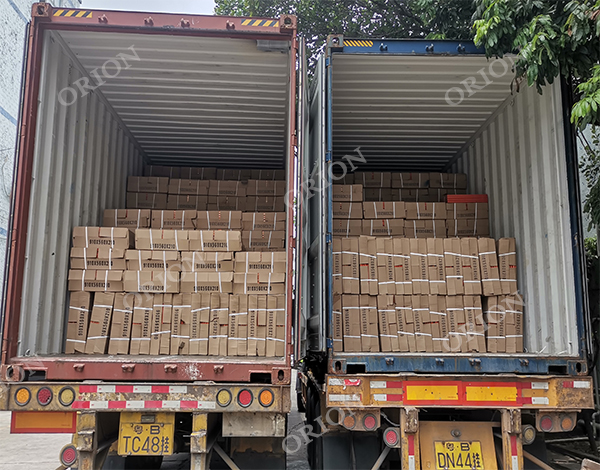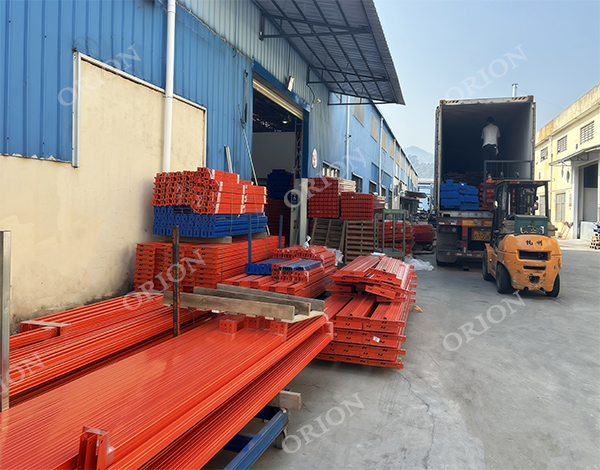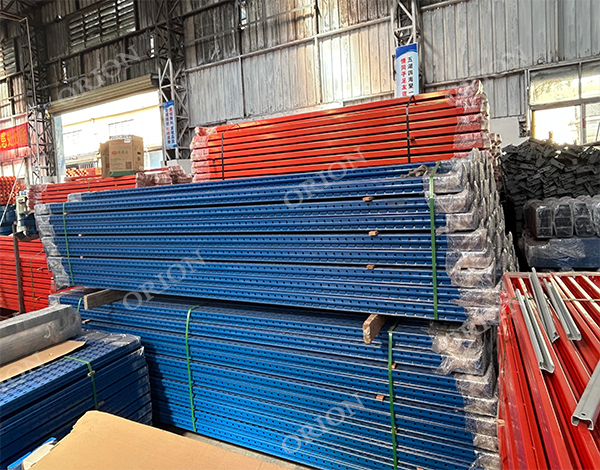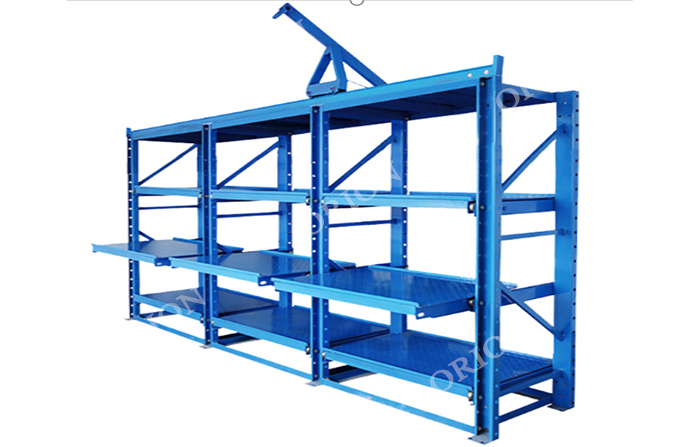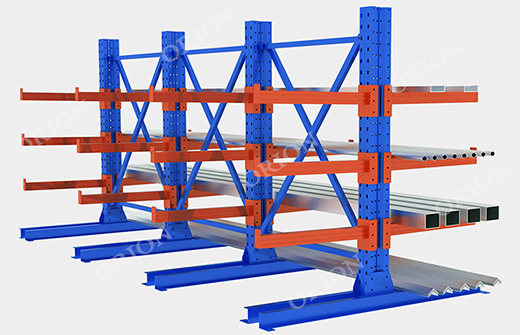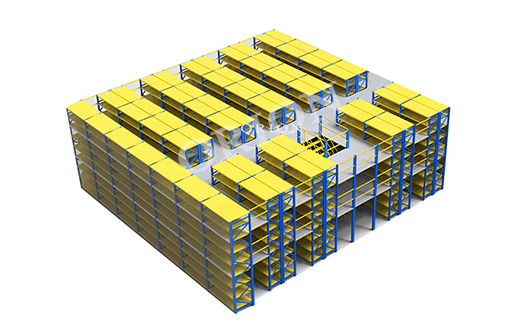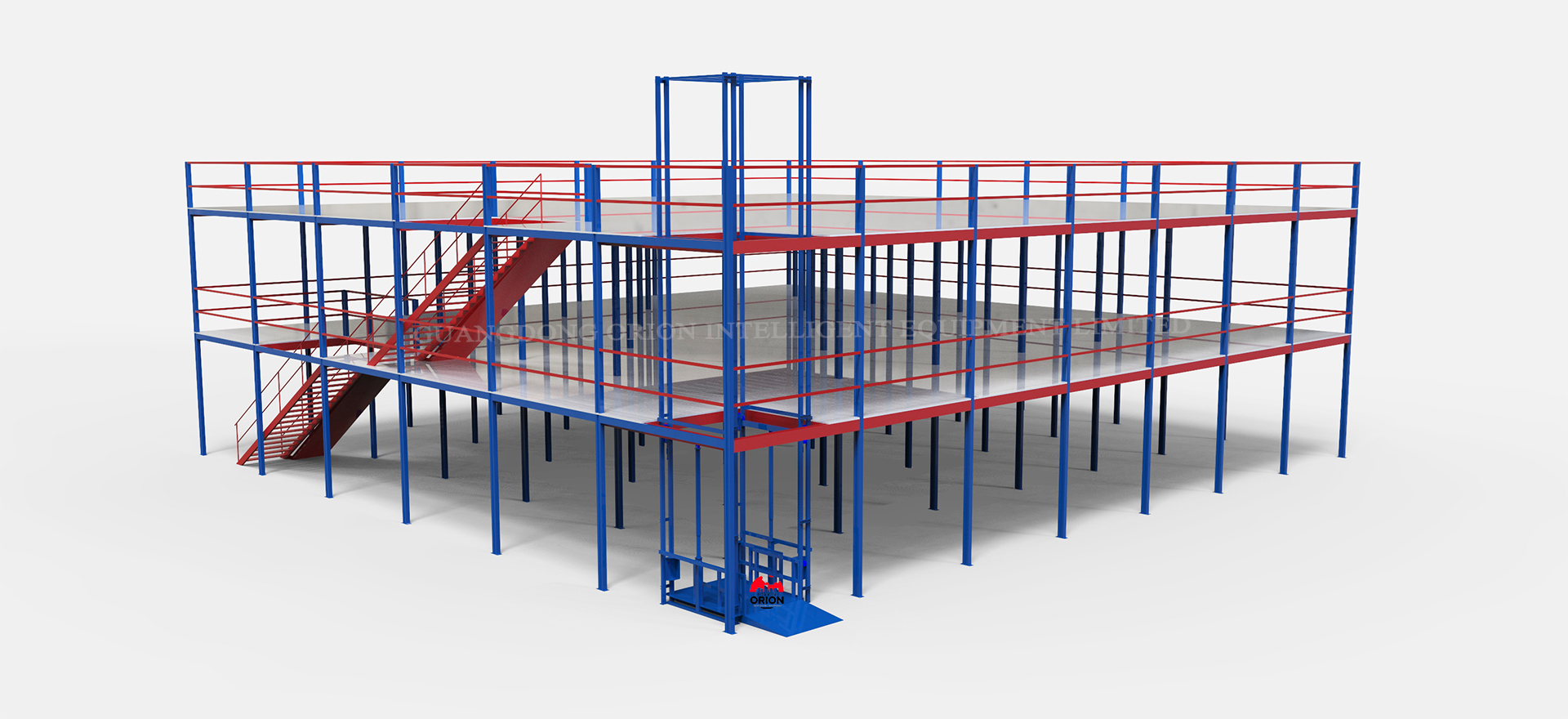
PRODUCT
Mezzanine Floor:
It is usually divided into combined platforms and H-shaped steel platforms. The interlayer has a variety of structural forms and functions. The biggest feature of its structure is the use of fully assembled structure, strong integrity.
The design is flexible, and the steel platform can be designed and manufactured according to different site conditions to meet site requirements, use function requirements and meet logistics requirements. It is widely used in modern warehouse storage.
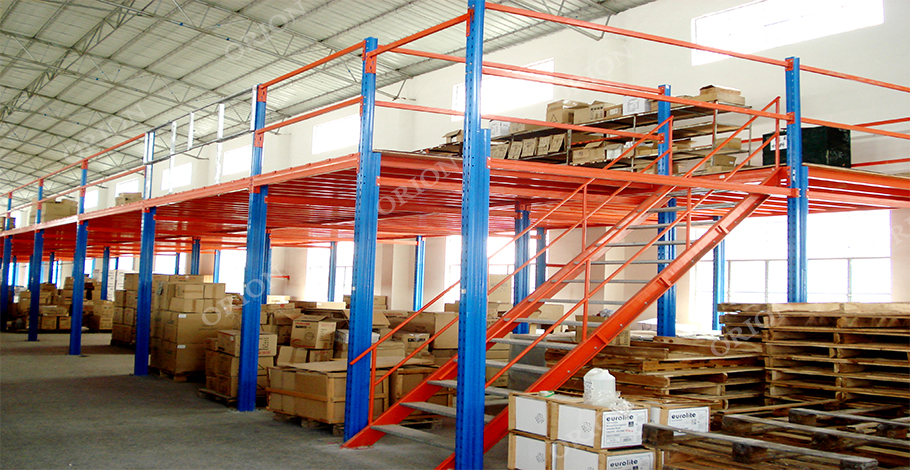
DESIGN FACTOR
| Spatial planning | Mezzanine floor use, spatial layout, clear height |
| Load-capacity design | Load calculation, uniform distribution |
| Structural design | Post, main beam and secondary beam, floor |
| Material selection | Steel type, surface treatment, fireproof treatment |
| Safety design | Install guardrail, baseboard, stairs to ensure the safety of personnel and items |
| Cost optimization | Consider material, construction and maintenance costs |
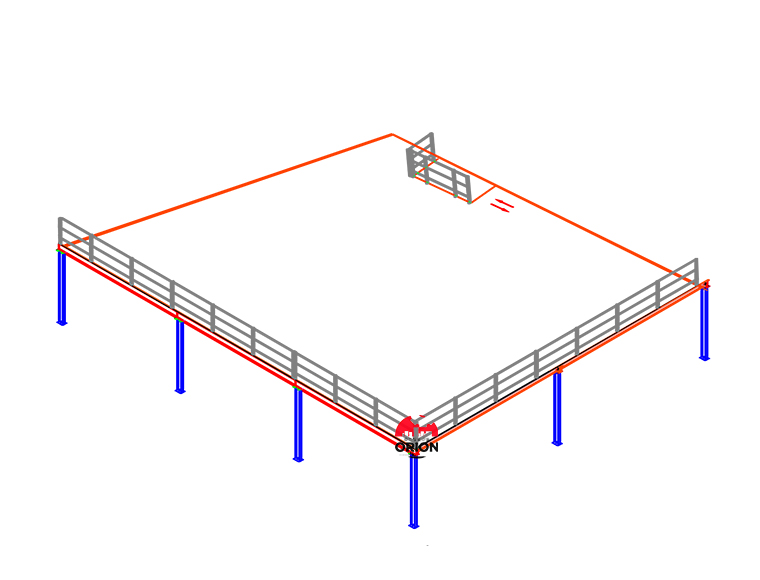
ADVANTAGES OF MEZZANINE FLOOR
- Doubly make use of ground space: Increase the utilization of the space and reduce the operation cost;
- Large span: According to the warehouse space, can be design the average span (3000-6000mm);
- Load-capacity: The average load is less than 500 kg per square, and the limit load is less than 800 kg under special circumstances;
- Safety:The 4 sides of floor match with the handrail, match with stair and lift platform to load and upload goods;
- Easily removable:With aesthetic appearance, structural stability and detachable;
- Extensive use: Flexible for production, storage or office use.
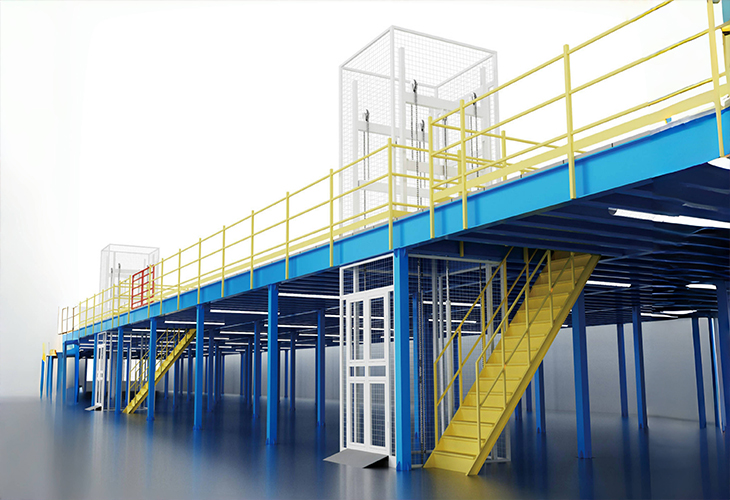
MEZZANINE FLOOR APPLICATIONS
MEZZANINE FLOOR ACCESSORIES
PACKAGING AND TRANSPORTATION
In order to ensure product quality and safety, different products have different packaging methods, commonly used wrapping film, bubble bag, carton, wood frame.
FAQS
Mezzanine Floor is a kind of platform facilities built with steel as the main structural material. It has a high strength and carrying capacity.
Mezzanine Floor for office use, for storage materials, for production workshop.
High strength, convenient installation, good durability, strong customization.
Platform size, layout, carrying capacity, safety design, etc.
Install guardrails and baseboards to prevent people or objects from falling; Staircases and passageways of standard design; Add anti-slip lines or fortify anti-slip pads on the surface of the platform.
Depending on the platform structure and materials, the carrying capacity is usually 300-1000kg per square meter.
Under normal use and maintenance, the life of the steel platform can reach 20 years or more.










